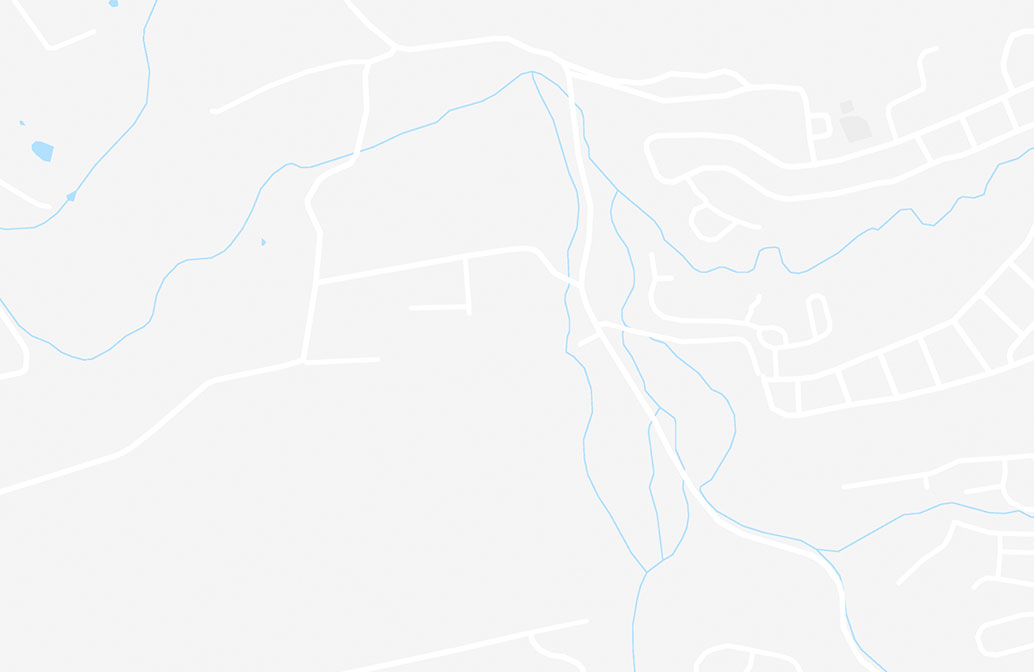
Line Lofts
1145 E Washington St, Indianapolis, IN 46202
Line Lofts
1145 E Washington St, Indianapolis, IN 46202
| Monthly Rent | Bedrooms | Bathrooms |
|---|---|---|
| $563 - $1,311 |
Pricing and Floor Plans
The Inspiraton 50%
Show Floor Plan Details
The Intuition 60%
Show Floor Plan Details
The Inspiration 60%
Show Floor Plan Details
The Inspiration 60% HOME
Show Floor Plan Details
The Intuition 60% HOME
Show Floor Plan Details
Income Restrictions
Income restrictions apply to some or all residents. Contact the community for more information.
How To Qualify
Based on the size of your household, your Maximum Annual Income must be equal to or less than the amount listed in this chart.
| % AMI | Income Limit |
| Annual Income | 34440 |
| % AMI | Income Limit |
| Annual Income | 39360 |
| % AMI | Income Limit |
| Annual Income | 44280 |
| % AMI | Income Limit |
| Annual Income | 49200 |
| % AMI | Income Limit |
| Annual Income | 53160 |
Details
Lease Term Options
- 12 mo
Property Information
- Built in 2021
- 63 units/4 stories
Specialty Housing Details
This property is intended and operated in accordance with the Housing for Older Persons provisions of the Fair Housing Act.
Fees and Policies
The fees below are based on community-supplied data and may exclude additional fees and utilities.
One-Time Basics
Other Pets
- One-Time Pet Fee$200
- Pet Deposit$0
- Monthly Pet Fee$45
Property Fee Disclaimer: Based on community-supplied data and independent market research. Subject to change without notice. May exclude fees for mandatory or optional services and usage-based utilities.
Property Details
Line Lofts hosts a variety of thoughtfully designed floor plan configurations perfected for everyday living!
Line Lofts hosts a variety of thoughtfully designed floor plan configurations perfected for everyday living!
Line Lofts is located in Indianapolis, Indiana in the 46202 zip code. This apartment community was built in 2021 and has 4 stories with 63 units.
Map of Line Lofts
Hospitals
Hospital
Commute Time (Distance)
Drive: 6 min (2.6 mi)
Drive: 7 min (3.1 mi)
Drive: 6 min (3.1 mi)
Richard L. Roudebush VA Medical Center
Drive: 8 min (3.4 mi)
Drive: 9 min (4.6 mi)
Contact
Indianapolis, IN 46202
- SundayCLOSED
- MondayCLOSED
- Tuesday9:00 AM - 4:00 PM
- WednesdayCLOSED
- Thursday9:00 AM - 4:00 PM
- FridayCLOSED
- SaturdayCLOSED
Moving to Indianapolis, IN
Shopping Centers
Shoppers will appreciate Line Lofts proximity to Plaza Hispana, CityWay, and Circle Centre. Plaza Hispana is 0.7 miles away, and CityWay is within a 21 minute walk.
Commuting
With a TransitScore of 49, Line Lofts has some transit, including 1 transit stop within 1.7 miles. Transit options include Indianapolis.
Parks and Recreation
Recreational activities near Line Lofts are plentiful. Discover 5 parks within 2.8 miles, including University Park, Indiana State Museum, and JTV Hill Park.
Airports
Living in Indianapolis provides easy access to Indianapolis International, located just 26 minutes from Line Lofts.
Line Lofts Gallery
Nearby Properties You Might Like
Within 50 Miles of Line Lofts
Contact this Property
(317) 245-3767Closed Today